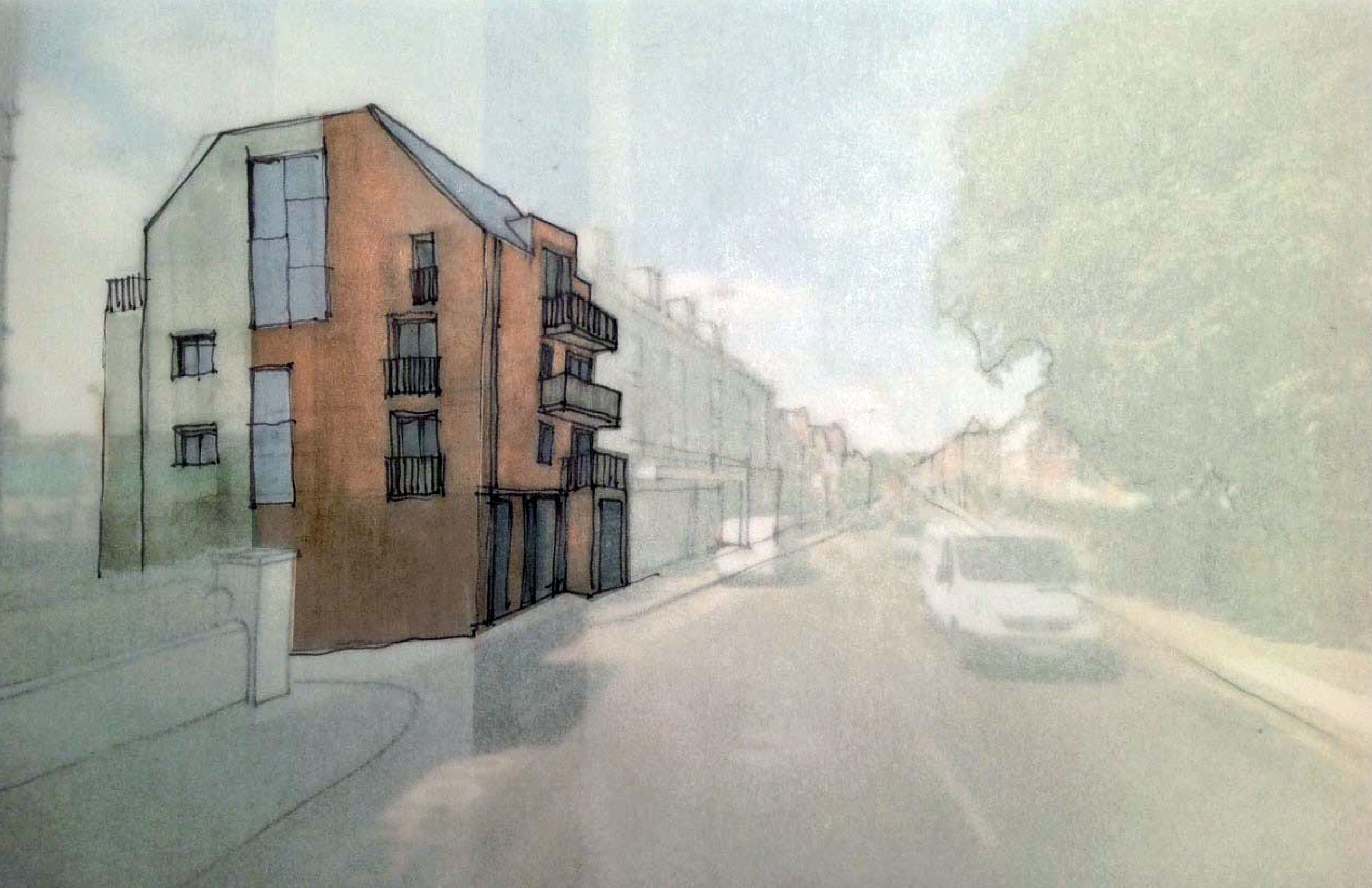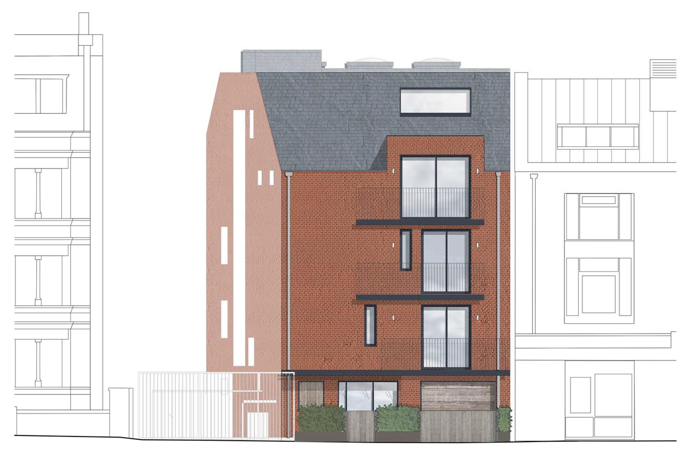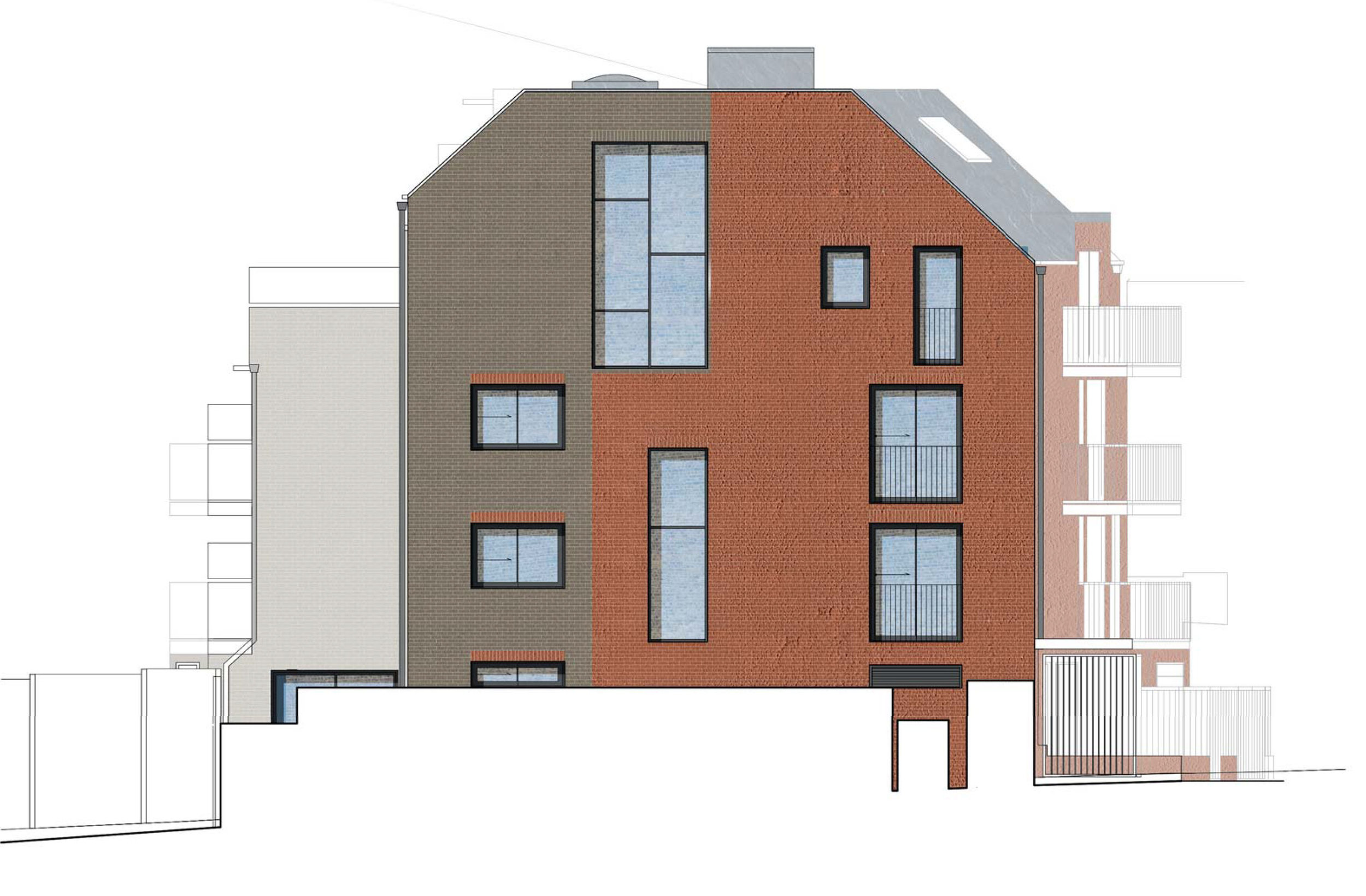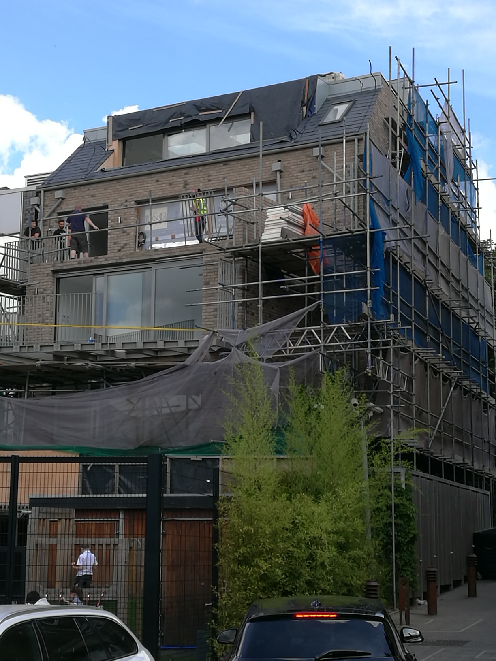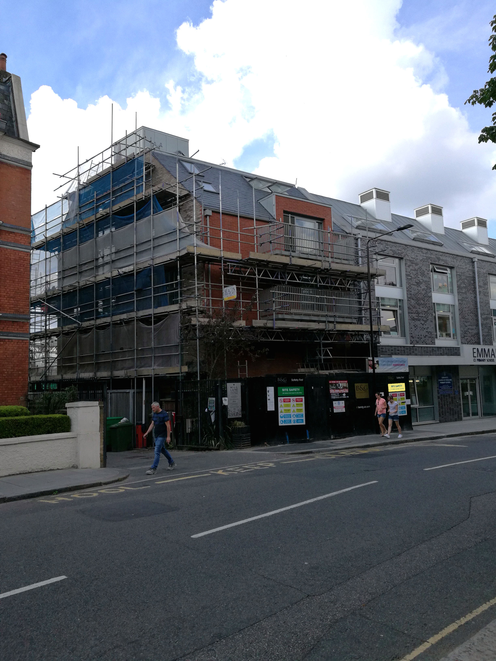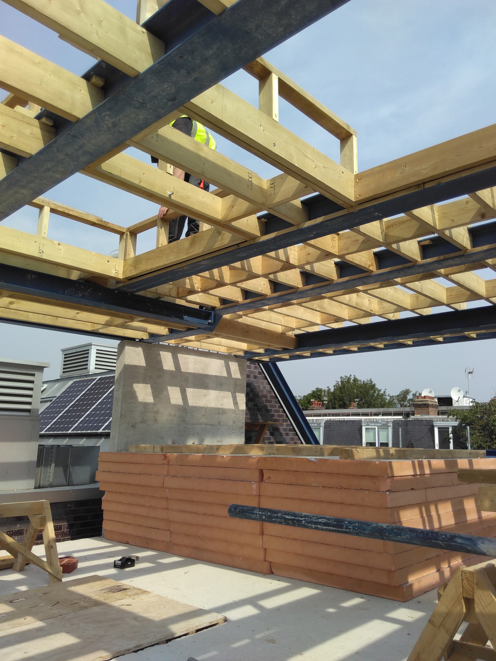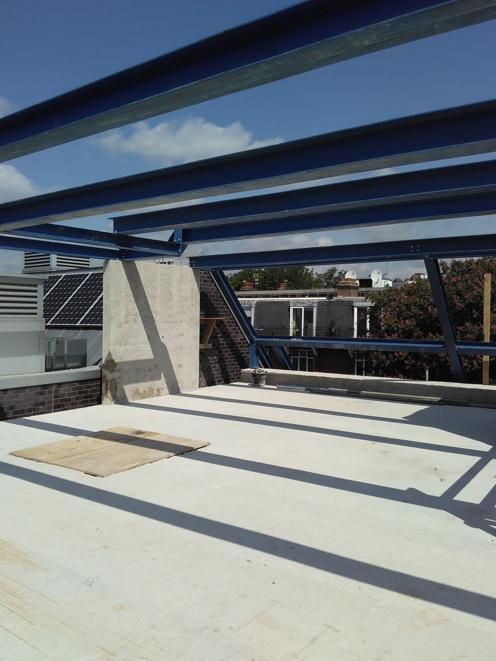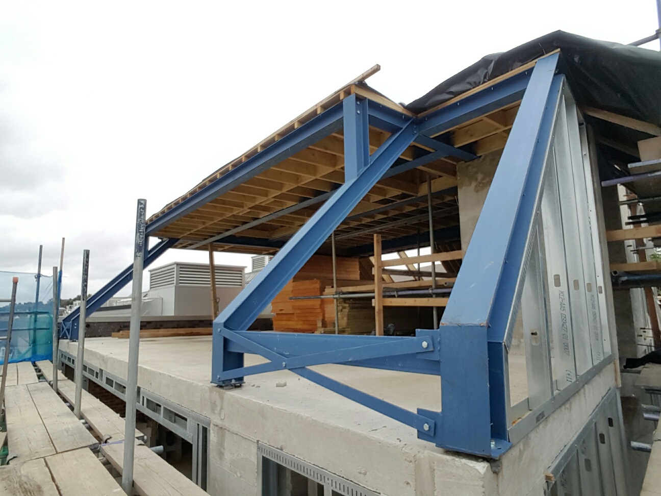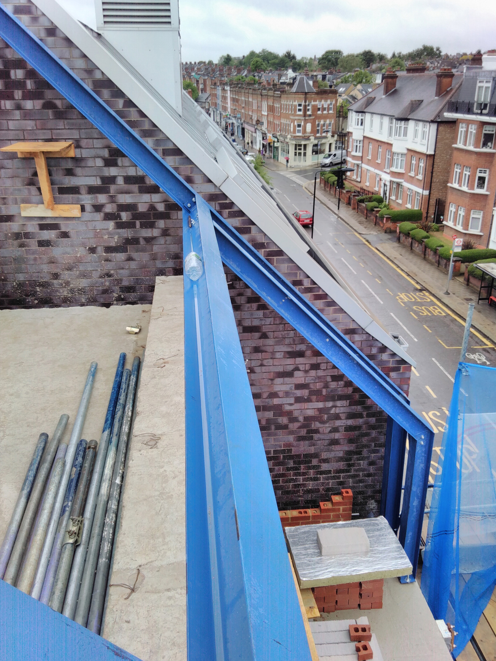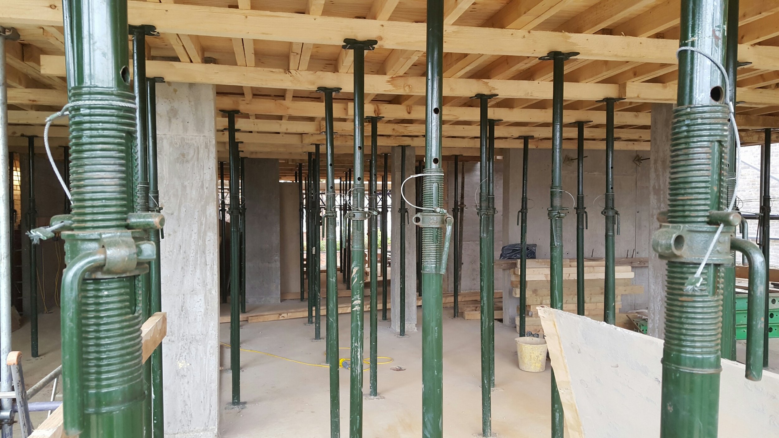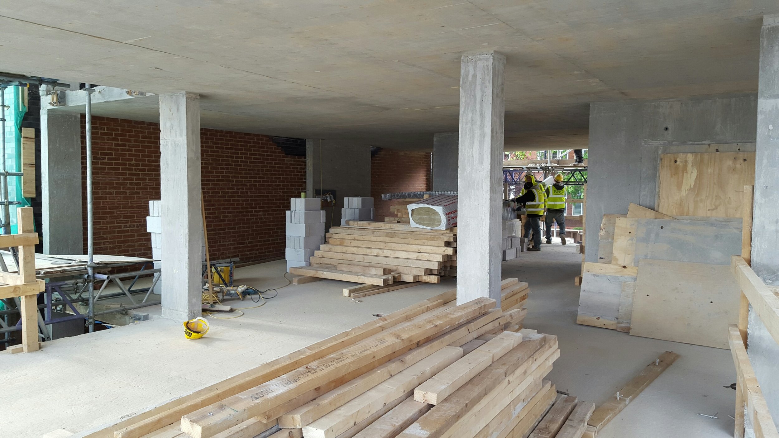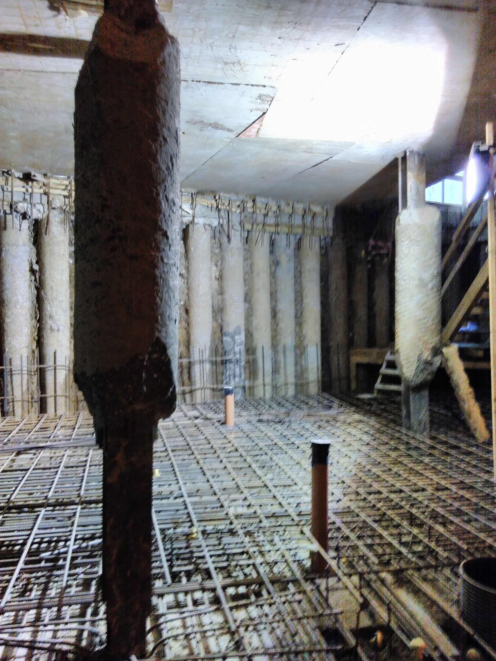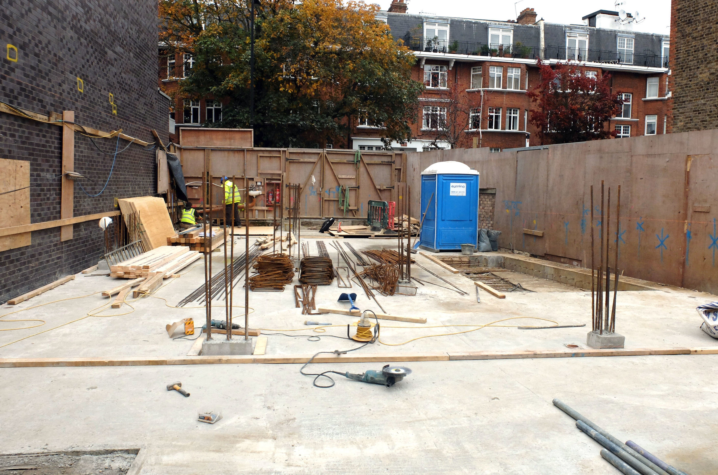MILL LANE CCA have been appointed to develop detail design for this project for the erection of a five storey plus basement building comprising of 6 residential units (1 x 1-bedroom, 4 x 2-bedroom and 1 x 3-bedroom flats). The class C3 project includes a single off-street parking space, front and rear roof terraces and balconies and photovoltaic panels to the roof at fourth level following the demolition of an existing Victorian artist’s studio.
CCA have also been appointed by the main contractor under a Design and Build contract to follow the works on site.
The initial full planning approval was granted following a submission by Cousin and Cousin in 2014.
Location: London NW6
Status: Completed in December 2017
Contract value: £2.6M

