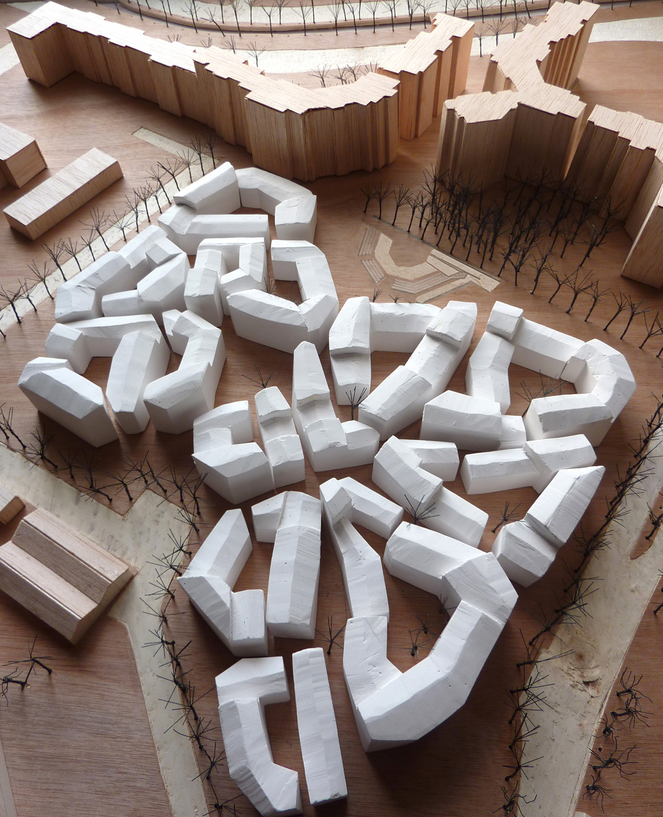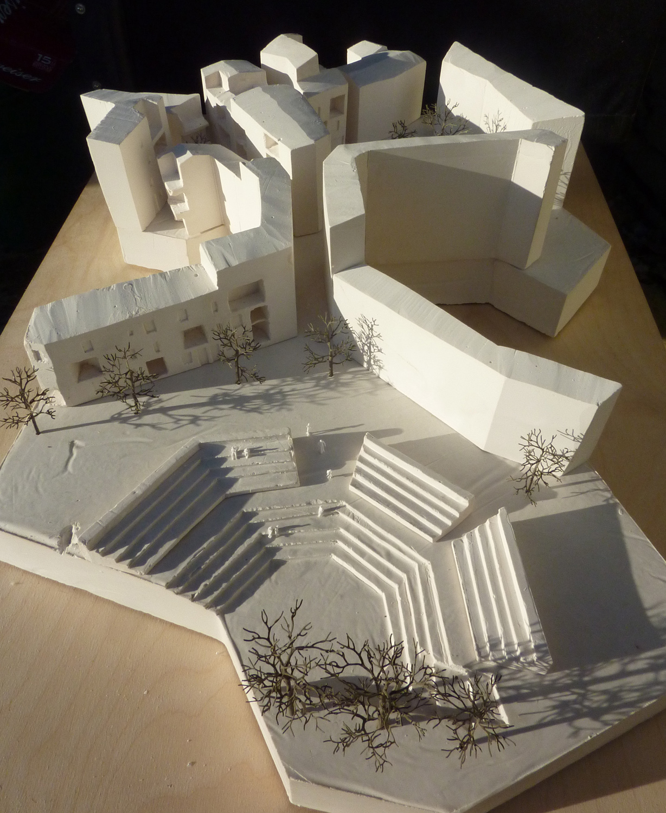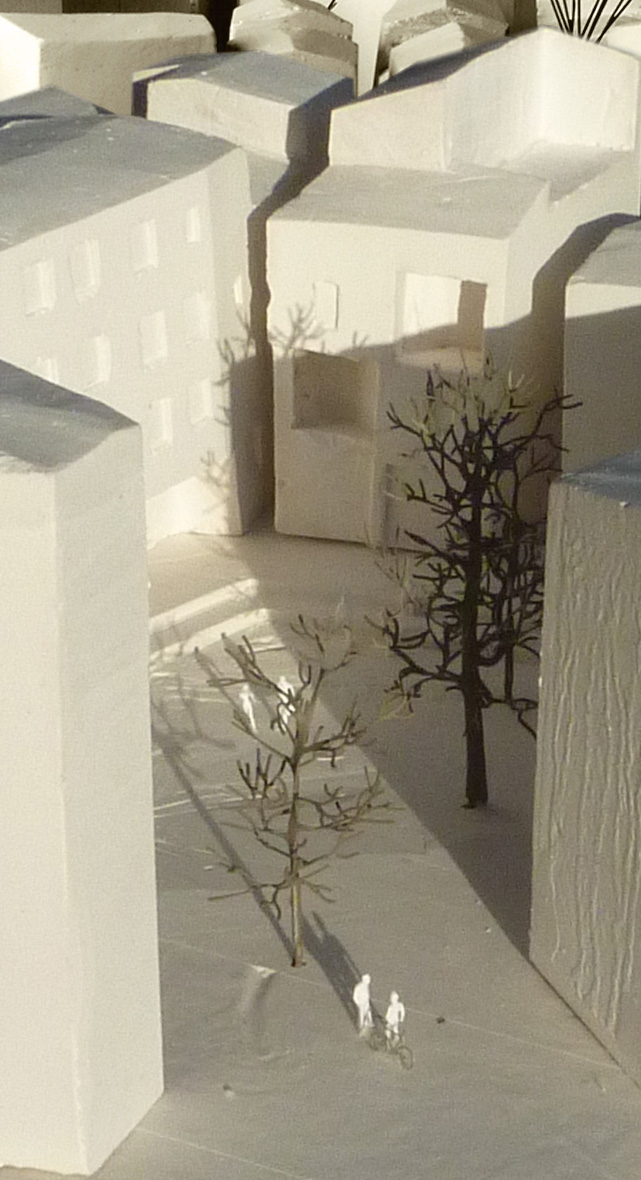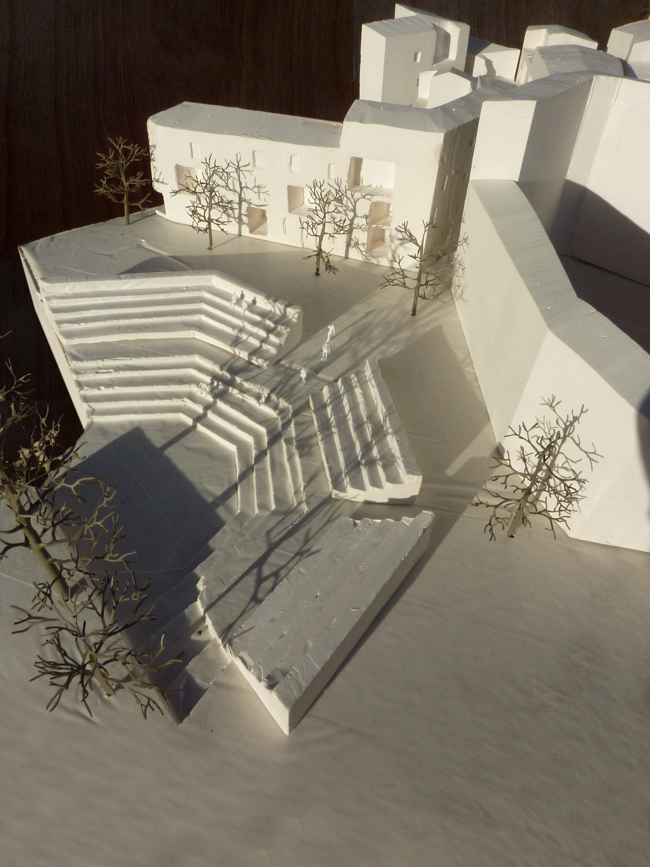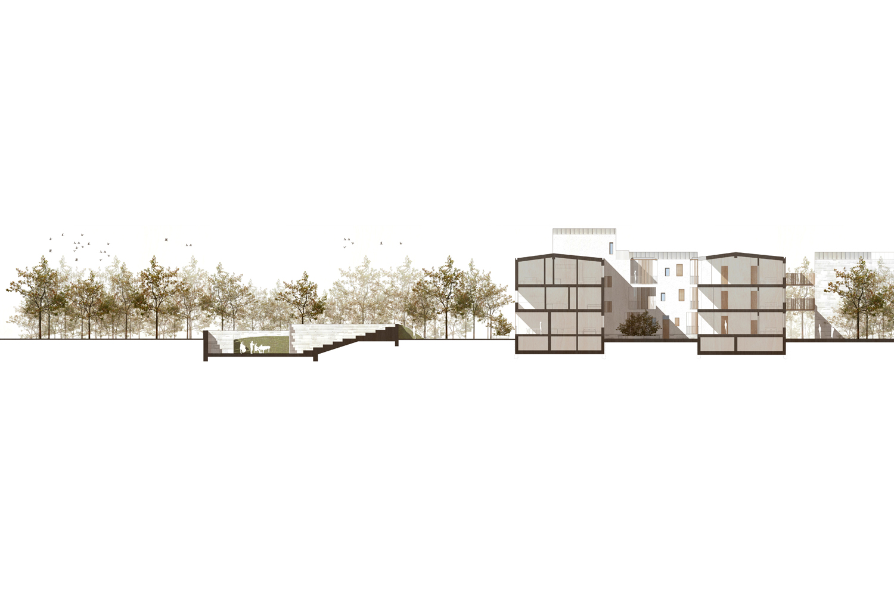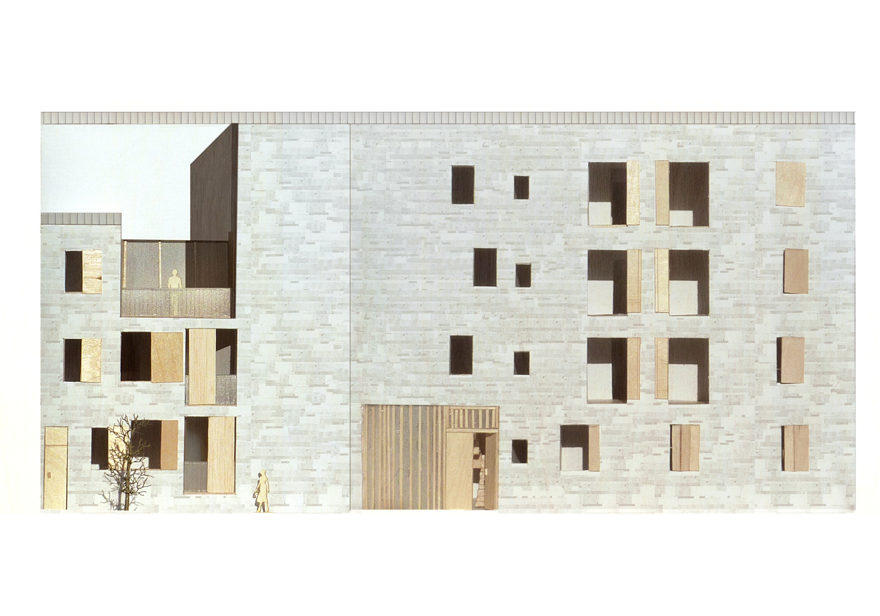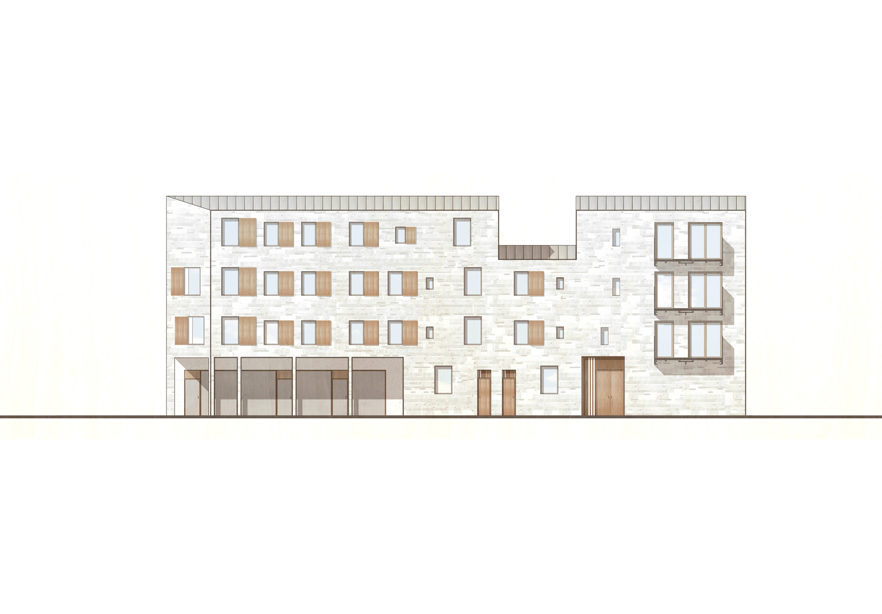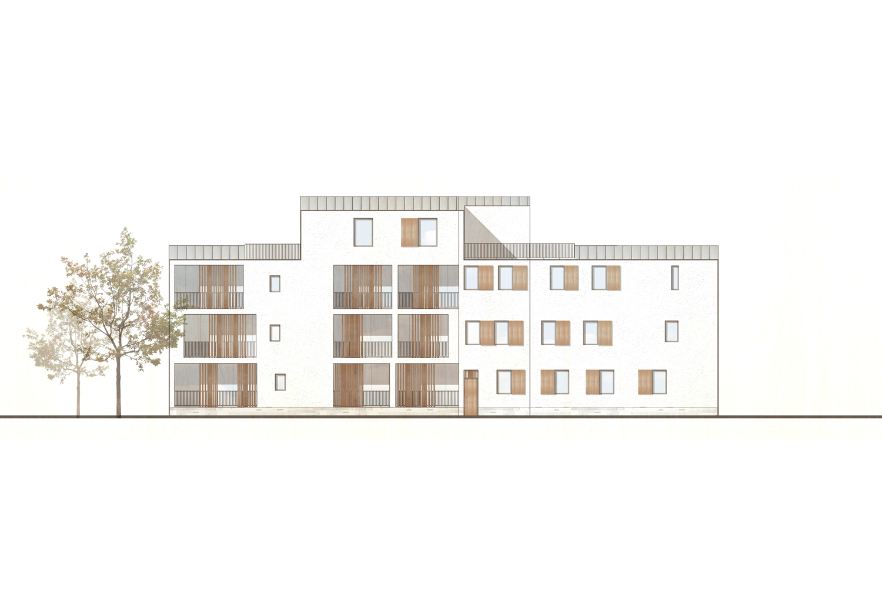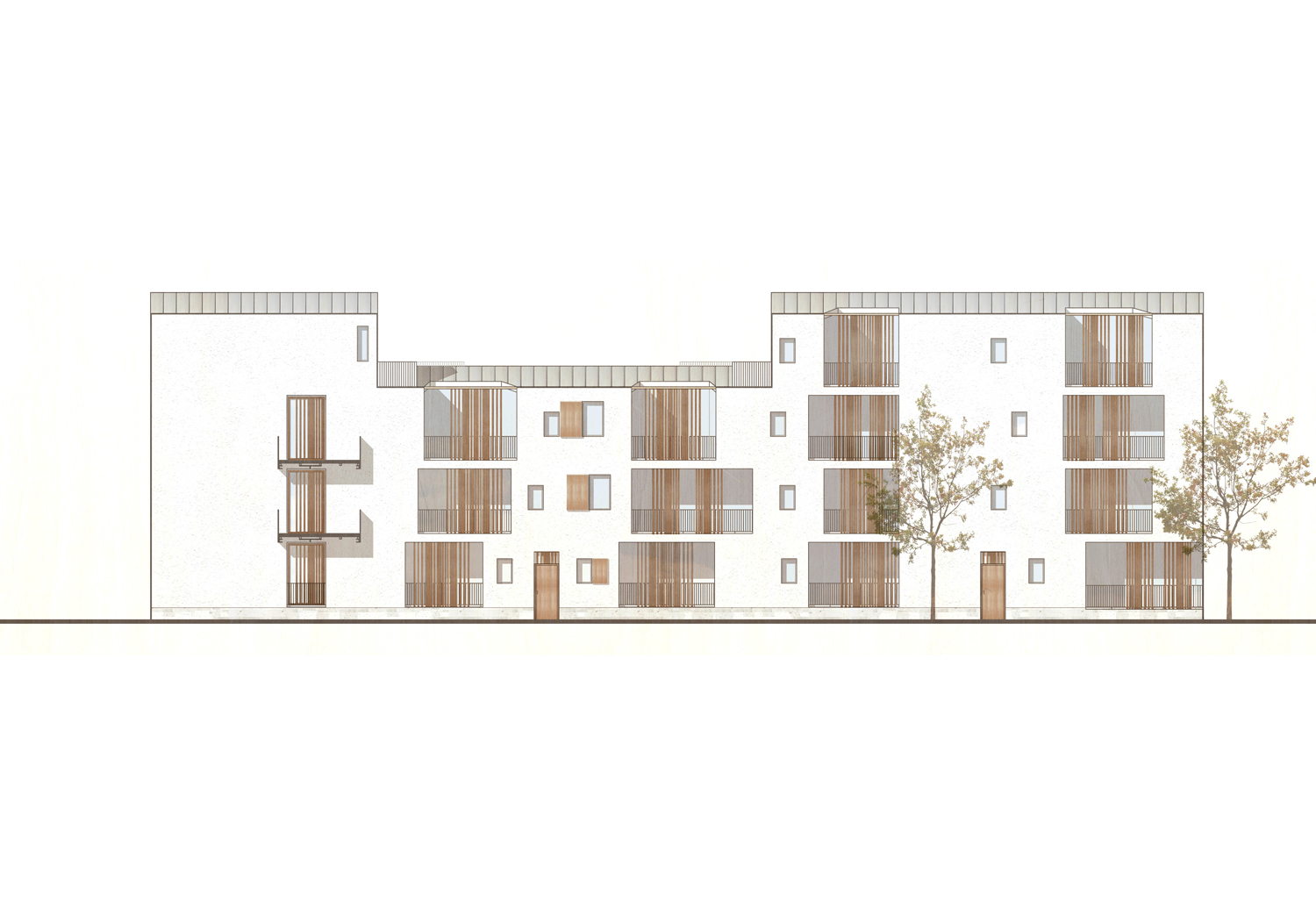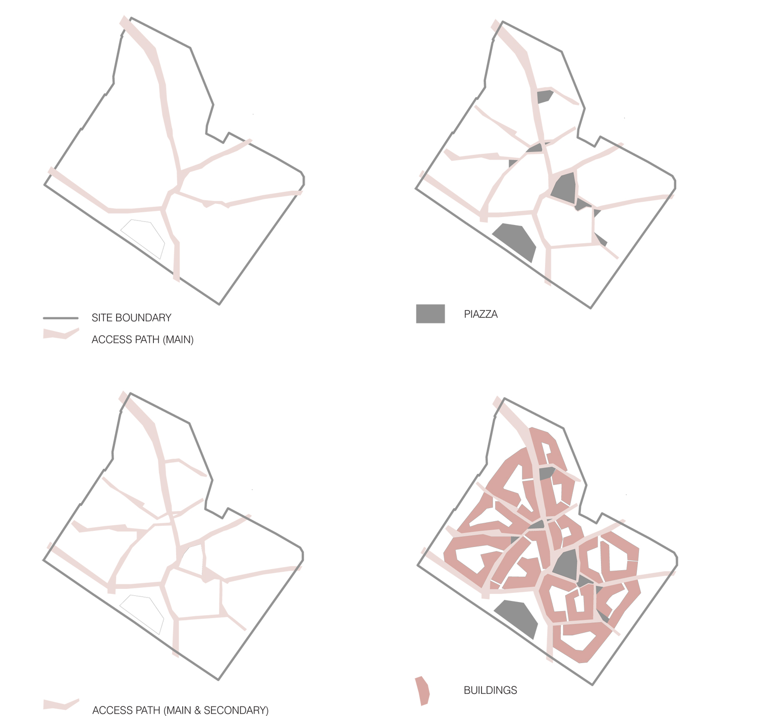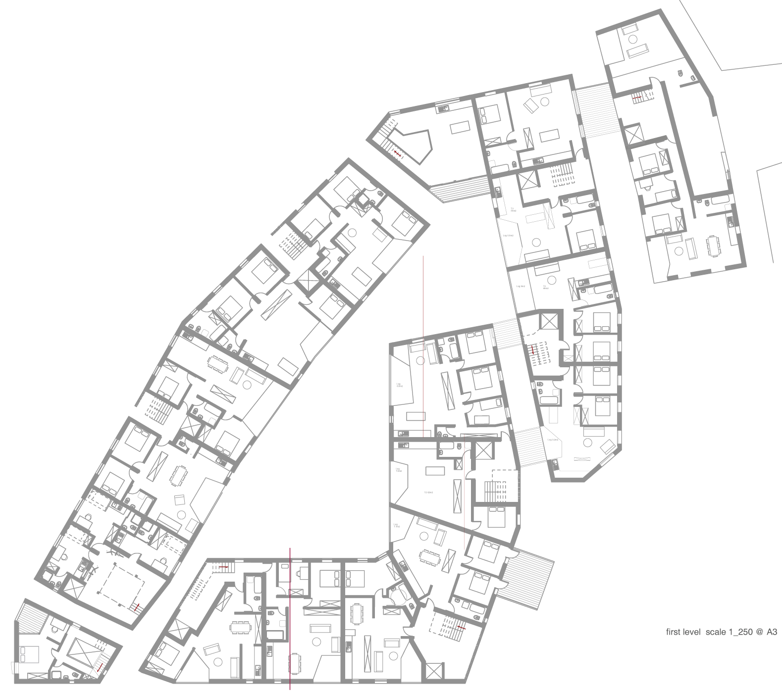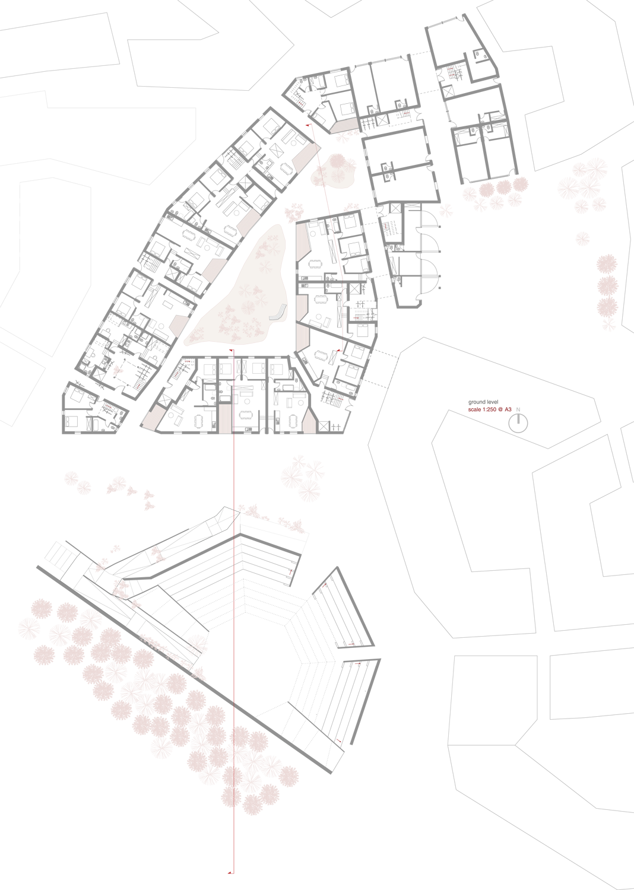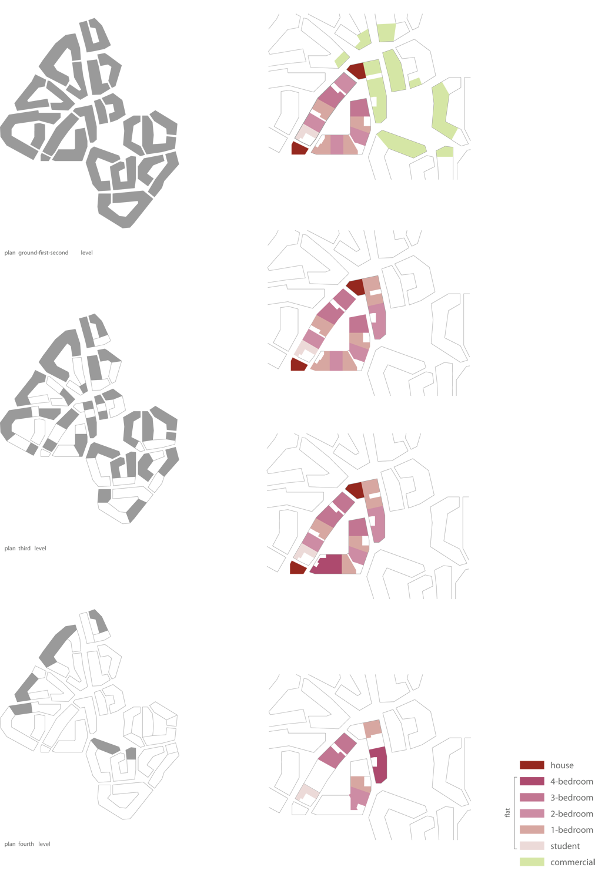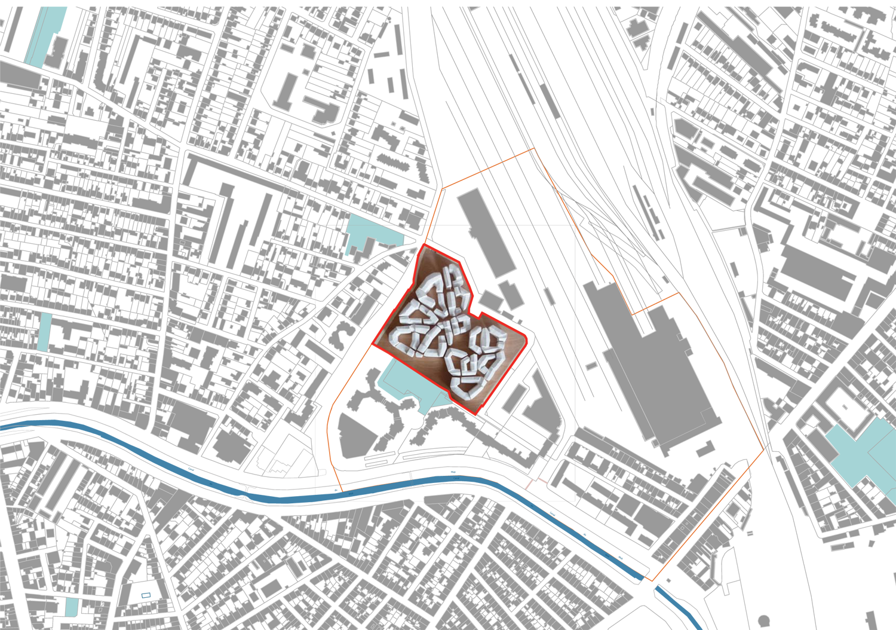MIXED USE The proposal was for a new development on behalf of the City of Toulouse which sought to achieve higher densities than the existing predominant low density suburban housing whilst departing also from the 1960s-high rise blocks bordering the southern part of the site. In addition, the city requested 'quality' and 'diversity', and the provision of green spaces creating links between the public and private spaces.
The response comprises a great variety of residential units bringing all generations together in a dense but still low-rise urban form. The latter is characterised by seemingly random street formations which were however carefully considered in relation to the urban context. Occasionally the streets meet with larger public areas - piazze or piazzatte (small squares) - where economic and social interactions are encouraged through priority pedestrianisation, short walking distances, social and retail units as well as an open-theatre to be flexibly used for performance events, market activities or simply as a meeting and resting place.
The residential built-form is also used to create semi-private courtyards whilst the masterplan as a whole and building details in particular contribute to protect from the summer extreme hot conditions which can be unforgiving in this urban environment.
Location: Toulouse, France
Timeframe: Aug 11 - Jan 12
Status: Study Competition - Unbuilt

